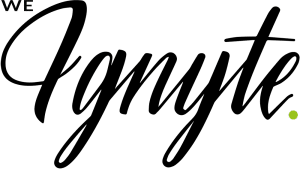3D Virtual
Tours For Facilities Management
Optimise equipment installation, equipment inventory, track maintenance
Go beyond photographs and 360 tours
Use our effective method to survey your existing buildings and report on the building layouts and conditions to manage maintenance and develop remodelling plans.
Our 3D walkthrough allows you to capture existing conditions quickly and accurately before beginning the design phase, going far beyond photographs and 360 tours.
+
+

Improve facilities management & design
Before starting the design phase, capture existing circumstances quickly and correctly.
- Replace time-consuming manual measurements with OBJ files that can be imported directly into your BIM software.
- Make changes and enhancements to your 3D render to see how things will work before you start building.
- Capture dimensional data to document structures, above-ground utilities, and equipment.
- Reduction in the time taken to deliver floor designs by eliminating hand-drawn sketches.
- With a digital twin accessible from all over the world, remote teams can collaborate more effectively.
Optimise equipment installation
3D model to view a perfect arrangement of the property and distance between objects.
- Eliminate equipment clashes and change orders caused by erroneous site planning to save time and money.
- Scan spaces and import them into CAD/BIM software.
- Retrofit and modify certain areas of your structure.


Create an equipment inventory and keep track of maintenance
Make a visual inventory of the assets you have. Tags can be used to label equipment, and digital tags can document repairs, maintenance, and training.
- It is simple to share with your maintenance team.
- Hundreds of documents are no longer required to locate and track maintenance data.
- Without having to rely on other staff, gather all required information regarding the location of certain machinery.
Use 3D indoor mapping to train employees
Provide new or visiting staff with a 3D tour of your facilities so they can get a better sense of the place.
- Allow new employees to swiftly and simply understand the ins and outs of an office or facility.
- Educate new employees about complex facilities, especially in hard to reach or potentially dangerous areas.


Optimise your emergency planning & response
In the case of an emergency, increase situational awareness among employees and first responders.
- Create complete schematic floor plans, plan emergency routes and response strategies.
- Train employees and provide superior visibility to first responders in the case of an emergency.
Let's discuss a project
Do you have a project in mind? Fill out the contact us form below and our experts will be in touch.
